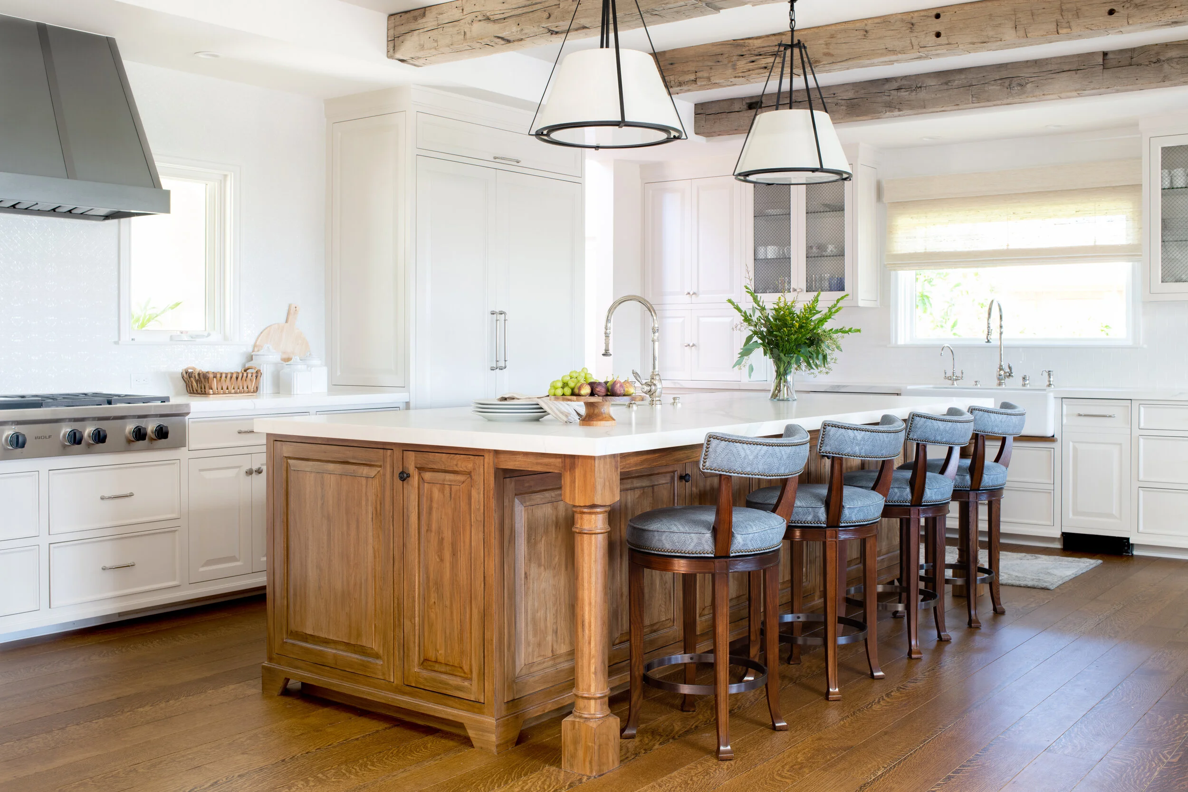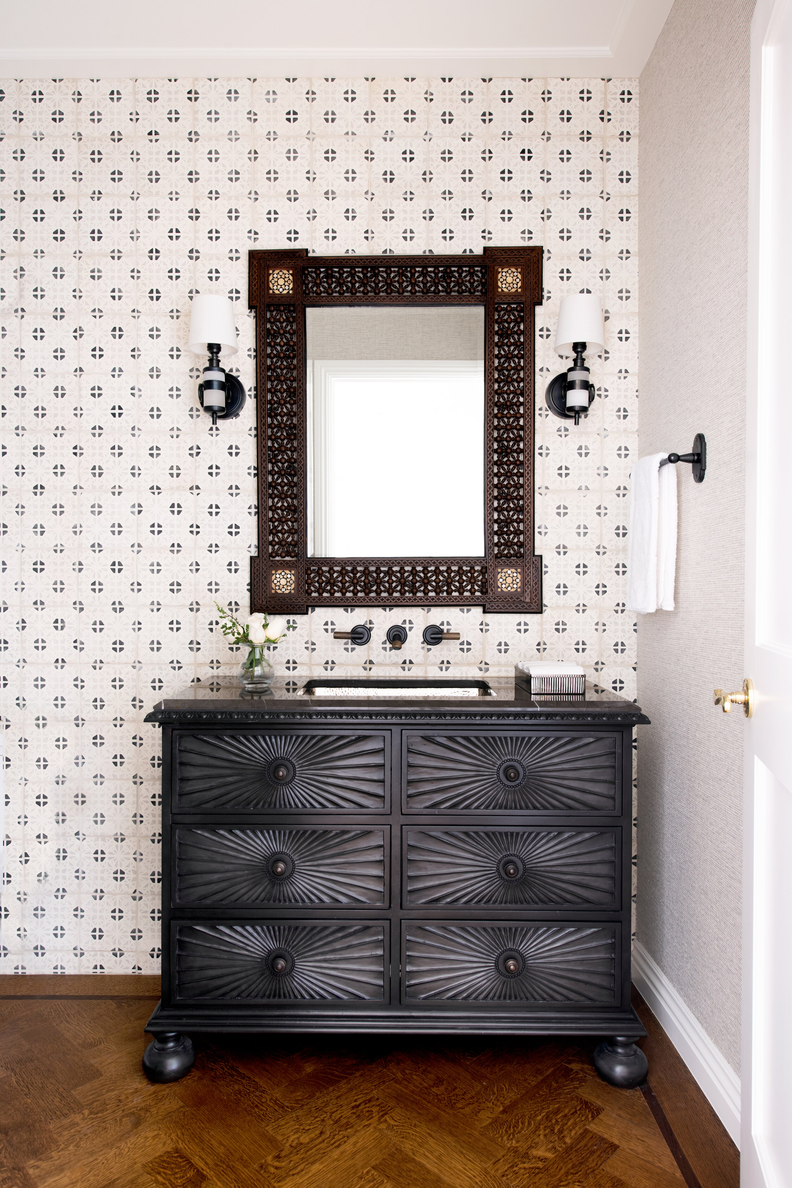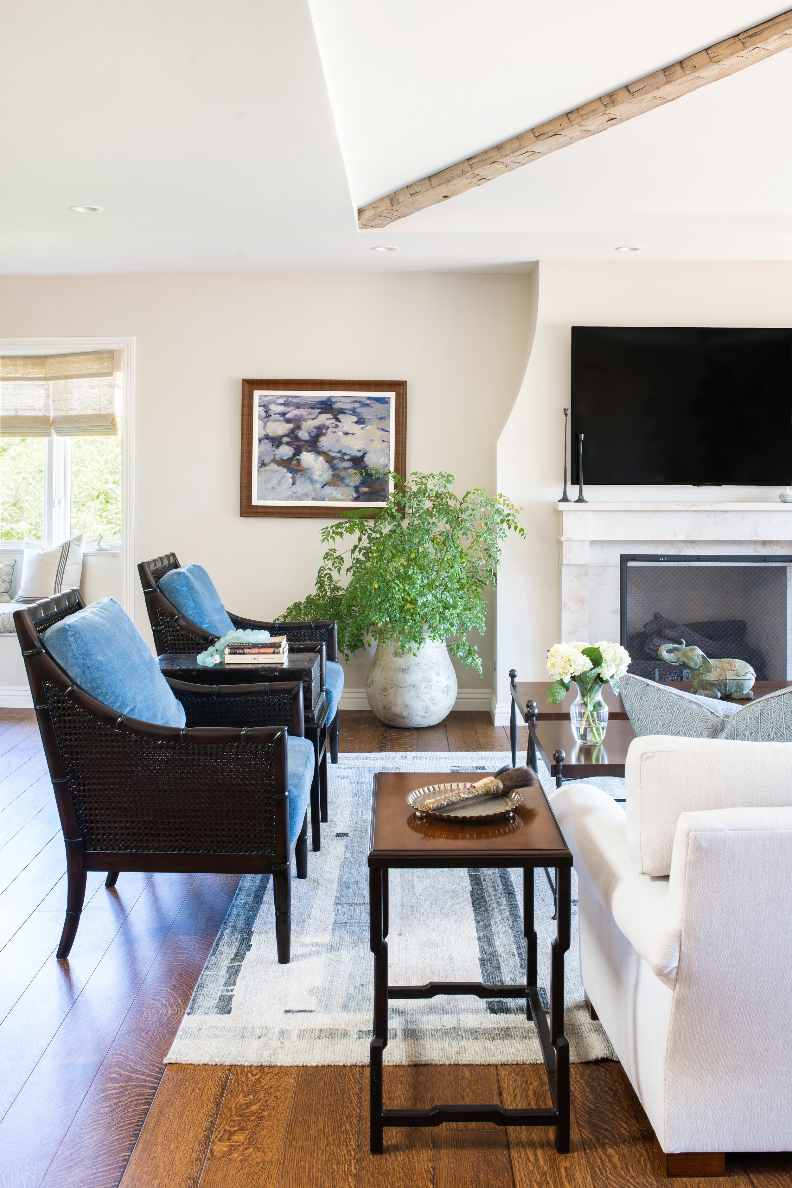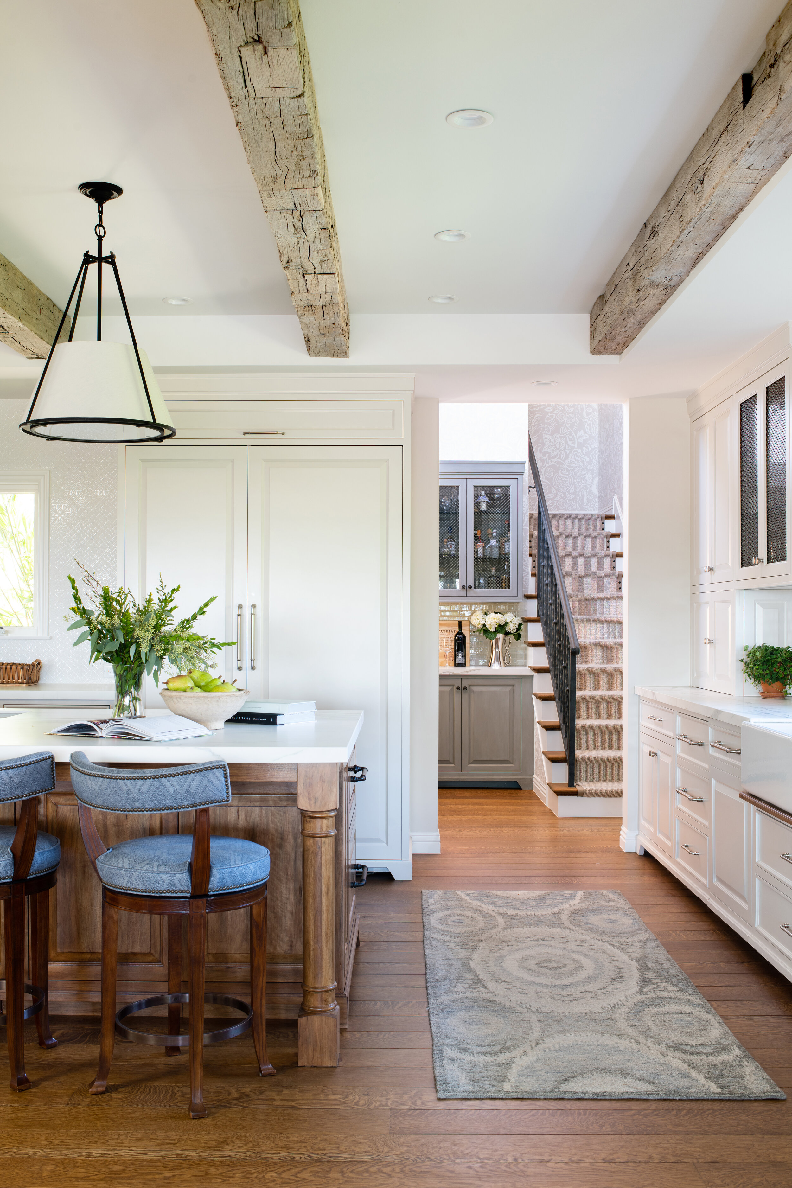Palos Verdes Estates Transitional
Palos Verdes Estates, CA
Remodel: 1,422 SF Addition to 5,383 SF Residence
Date completed: 2017
This traditional residence was updated in a transitional style to provide an open flow between Kitchen, Dining Room, and Family Room, incorporating all three rooms into a single Great Room. An unused formal Living Room was transformed into a functional and welcoming private Office.
A stairwell wall was replaced with a handrail, and folding glass doors to the expansive deck were installed, opening the living areas to a stunning panoramic view of the South Bay coastline.
Credits
Contractor: Genesis Building & Construction Inc
Structural Engineer: David Johnson, Johnson Leifield Structural Engineers
Interior Designer: Phil Norman, Norman Design Group




