Malibu Contemporary Estate
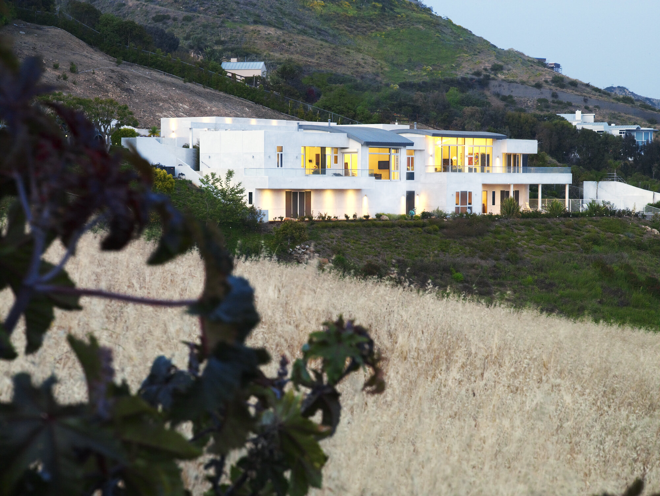
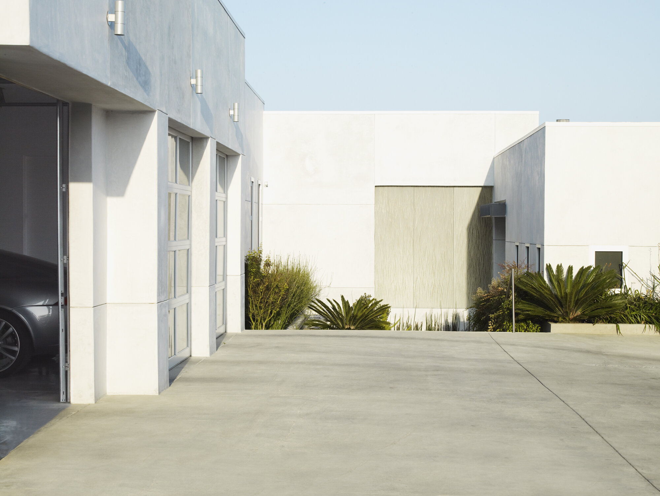
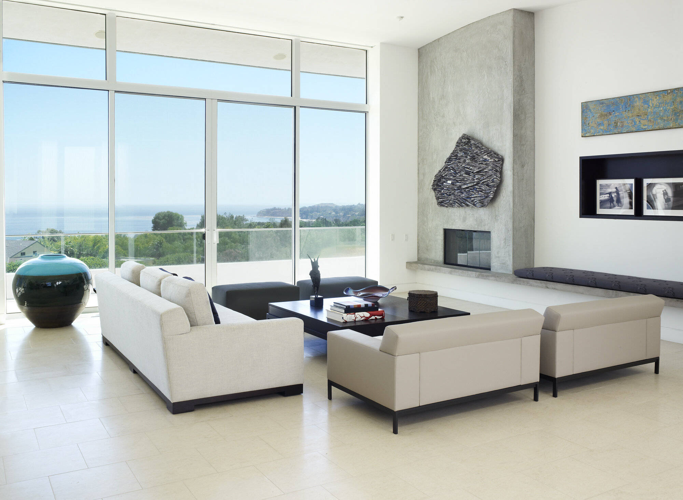
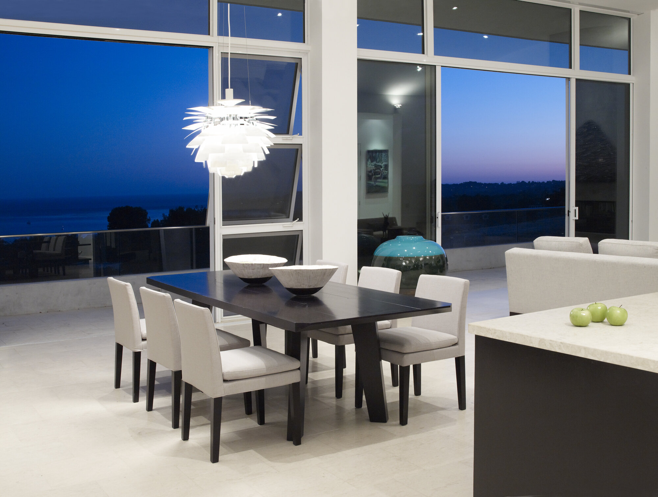
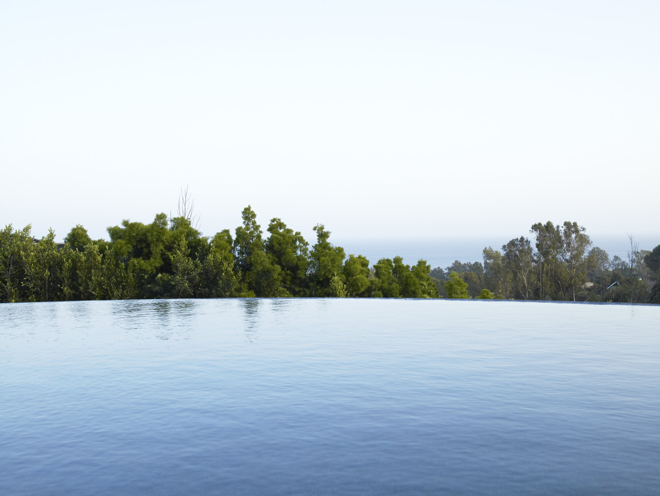
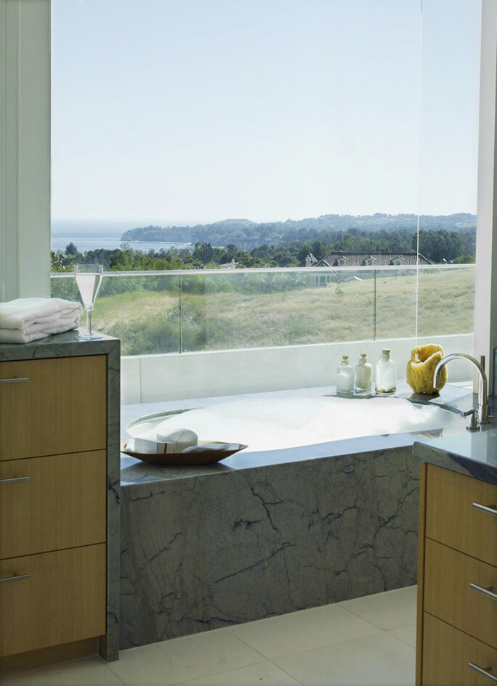
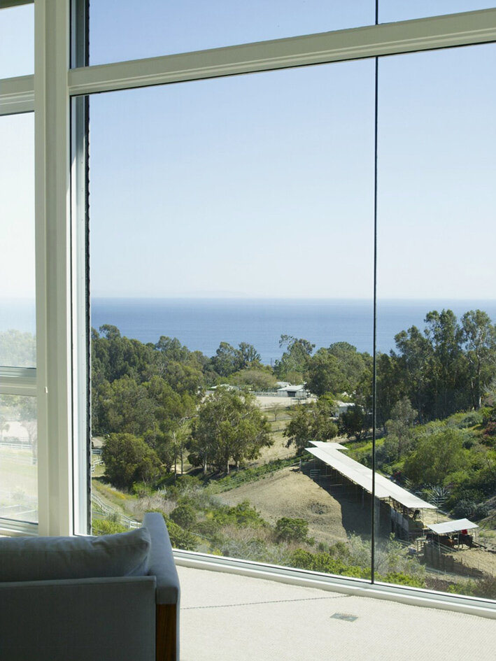
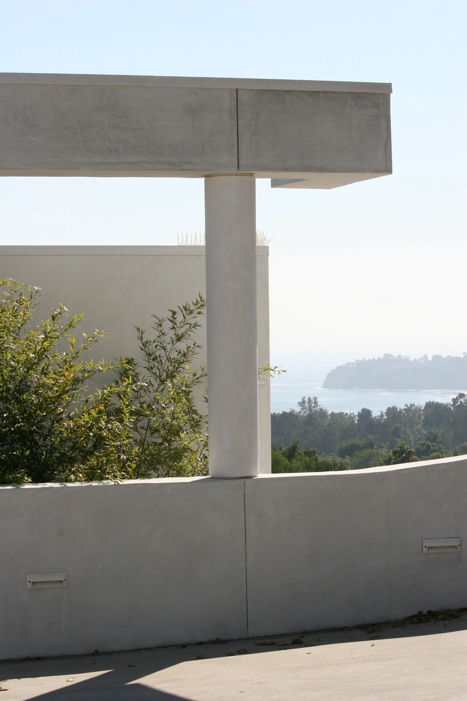
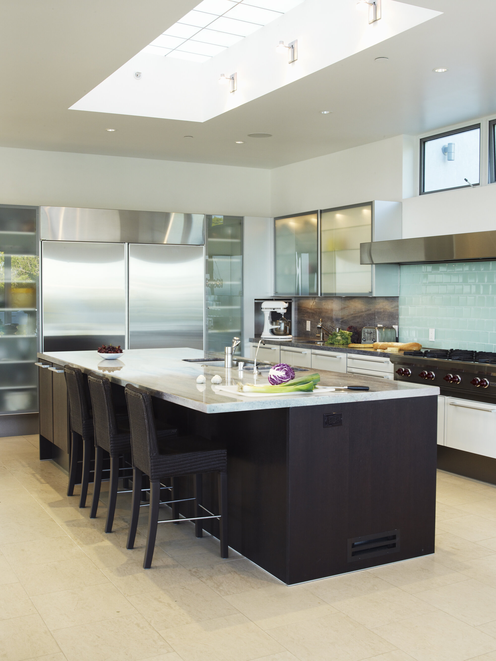
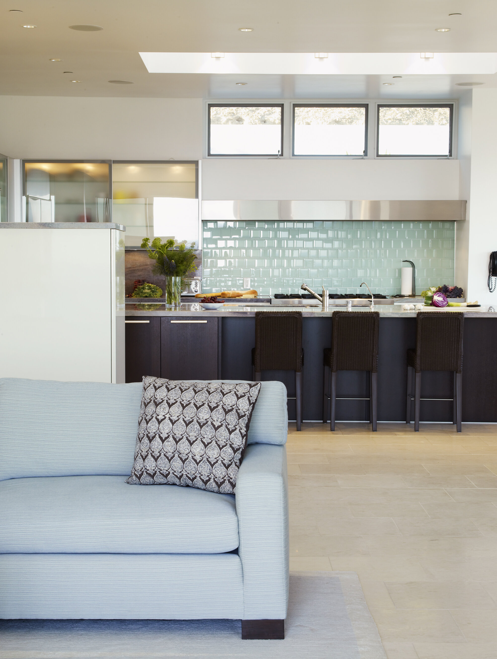
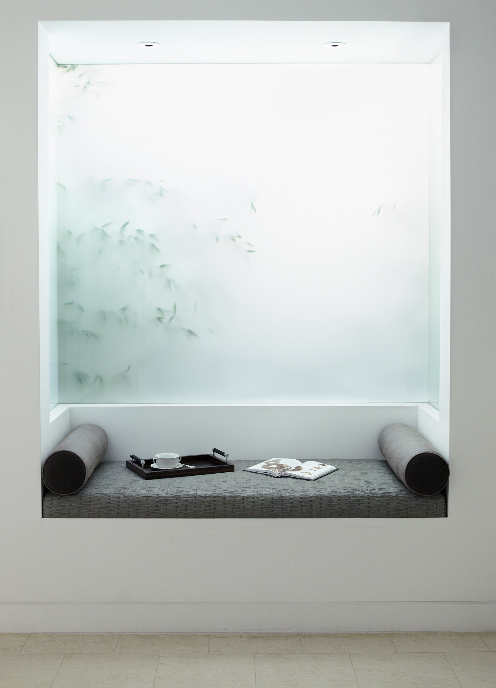
Malibu, CA
New Construction: 7,300 SF
Date completed: 1998
Profiled as a Luxe Magazine cover feature, this coastal retreat provides 6 bedrooms and 10 bathrooms for a combined 10,500 SF residence on 2.5 acres. The extensive compound includes capacious guest suites, staff quarters, a theater, gourmet kitchen, a gym, and a laundry, and is 100% solar-powered.
Floor-to-ceiling sliding glass doors open onto 180-degree ocean views from Palos Verdes to Point Dume, embracing the striking natural setting. An open floorplan and limestone flooring provide an easy flow of indoor-outdoor living, while large skylights allow for natural daylighting throughout much of the space.
The generous master suite is a private retreat featuring its own library, balcony, and luxurious master bath with coastal views to Santa Barbara. The comprehensive grounds encompass a large demilune infinity pool with sculptural waterslide, tennis court, outdoor kitchen, fruit orchards, and native landscaping.
Credits
Contractor: Ross Wood, West Hills Construction
Interior Designer: Pierre Senechal, InStyle Interiors & Design
Landscape Architect: Johnathan Spears, Sage Design Studios
